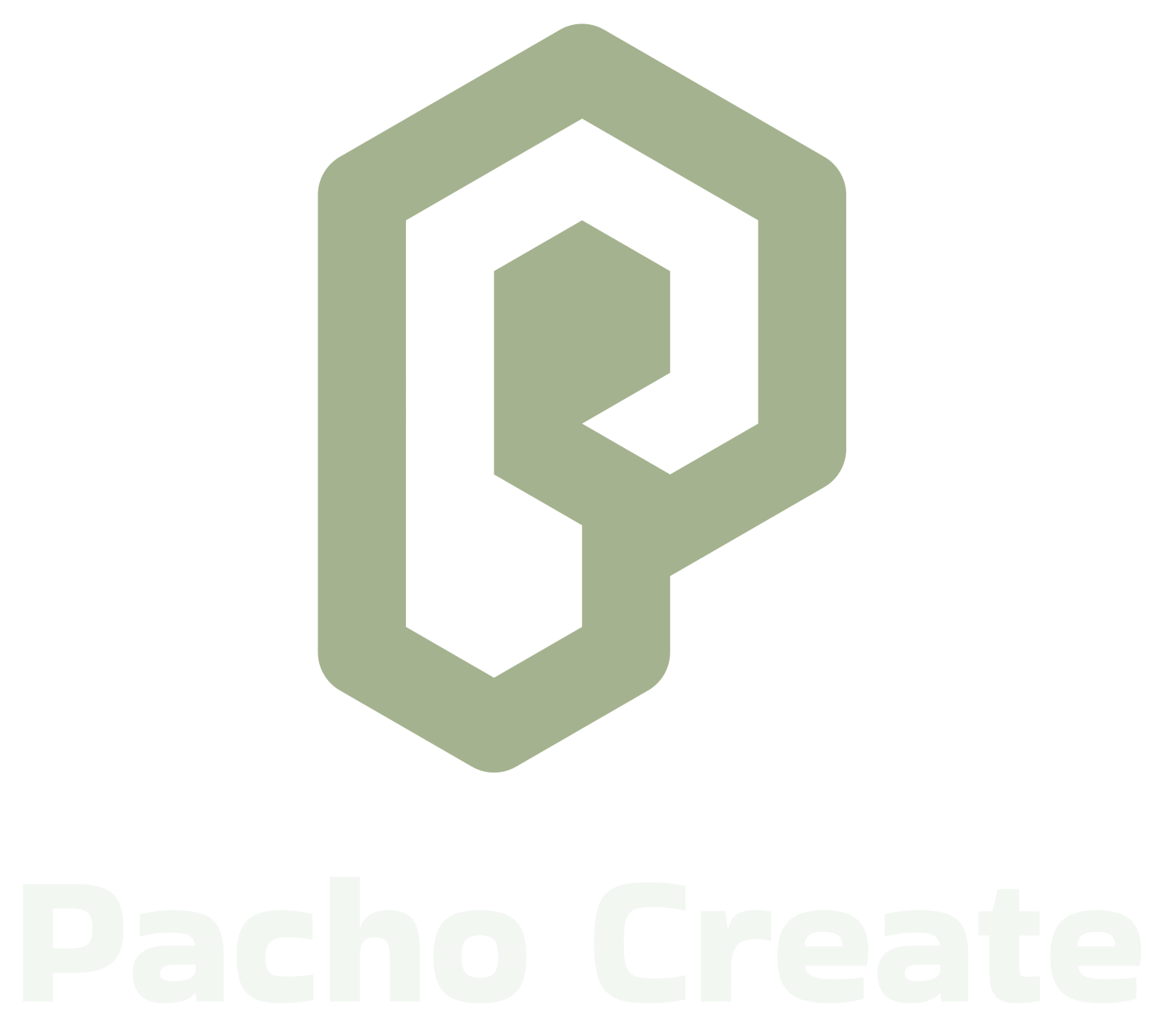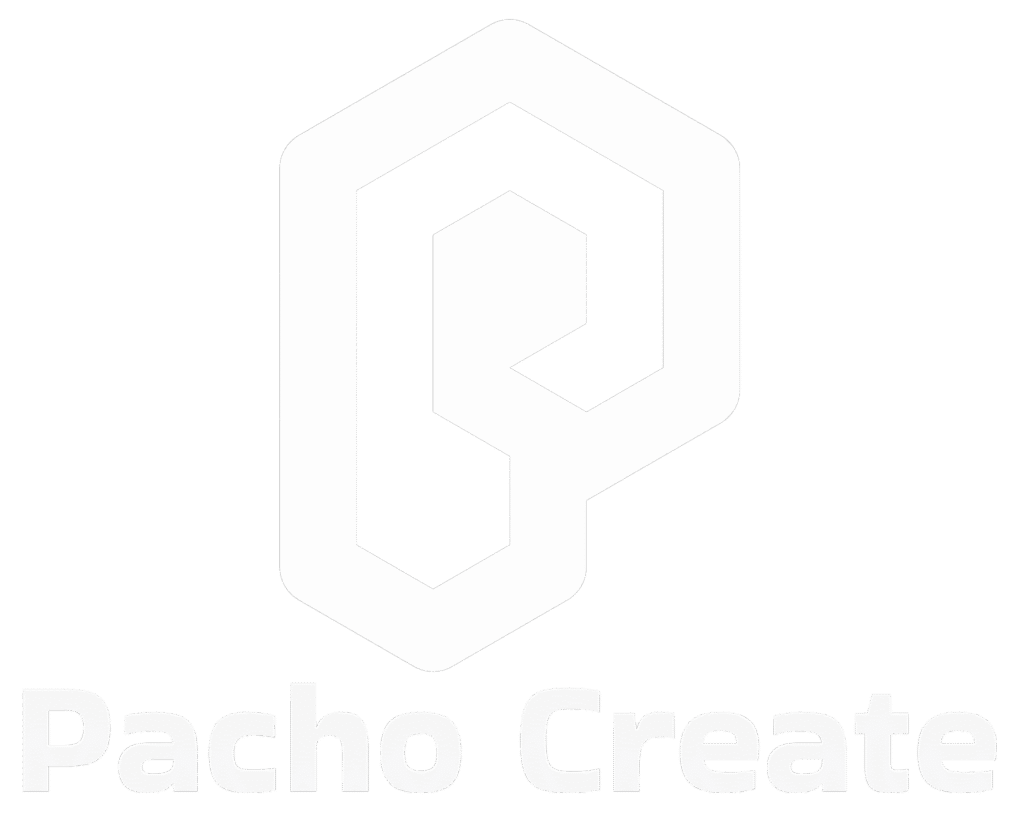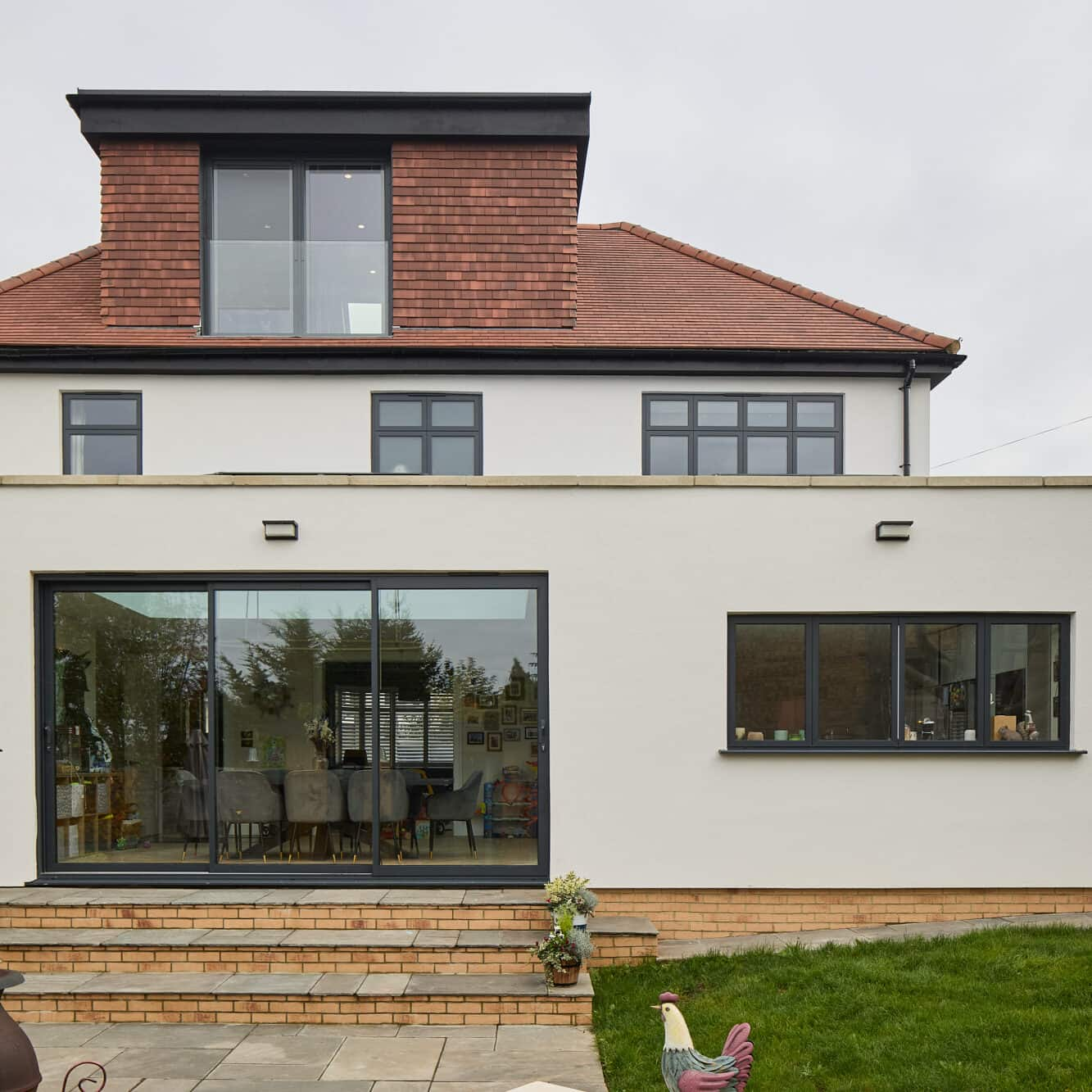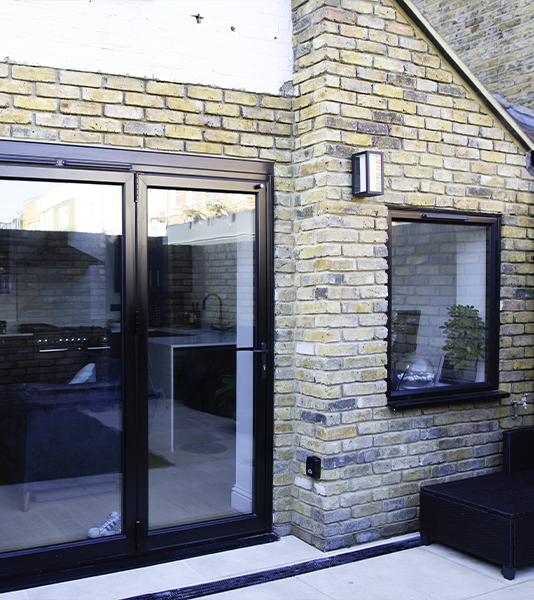
At Pacho Create, we craft creative, functional designs with strategic thinking, ensuring every project aligns with your vision, audience, and goals.
Plan & Design
Project inception
The first and most important phase of the whole process where we help you define the scope of works and prepare the basic outline of the project.
Site Survey
We visit you at your home to take all measurements and to understand your vision and expectations. The visit is followed by a written quote for your review and approval.
Design Brief
We draft initial plans and discuss all options with you either face-to-face or over the phone, whatever convenient. You can make amends until you are completely satisfied with the final layout.
Project planning
Once the design has been approved we prepare all paperwork for your planning application if needed. The set includes all relevant site plans and anything else required to support your application.
Project planning
Once the design has been approved we prepare all paperwork for your planning application if needed. The set includes all relevant site plans and anything else required to support your application.
Planning validation
After planning submission, our proactive team is hands-on to ensure the council validates it asap. It may however take up to 8 weeks before we can proceed to the last stage of the Plan & Design Phase.
Building phase
Once the planning is validated by the council, we briefly recap the scope of works with you and ensure everyone is on the same page prior to commencing building work.
COMPREHENSIVE PLAN & DESIGN SERVICES.
As a team of professionals, we want to make sure your project is covered from every angle, therefore we work closely with architects and surveyors to provide you with a complete Plan & Design package – an initial, yet crucial phase in every building project. We visit you at your home to take measurements, discuss all options, and suggest the most optimal solution for your new home extension or conversion. We carefully listen to all your requirements to understand your vision and what is expected of us. Each of the Plan & Design phase steps is equally important and our experience, flexibility and professional yet friendly approach make the whole process hassle- and stress-free.
PROJECT INCEPTION
SITE SURVEY
DESIGN BRIEF
PROJECT PLANNING
PLANNING VALIDATION
BUILDING PHASE
Contact Us
For free estimates and for any other enquiries, please feel free to contact us at the numbers provided. You can also email us or send us a message via the form enclosed below. We look forward to hearing from you soon!



